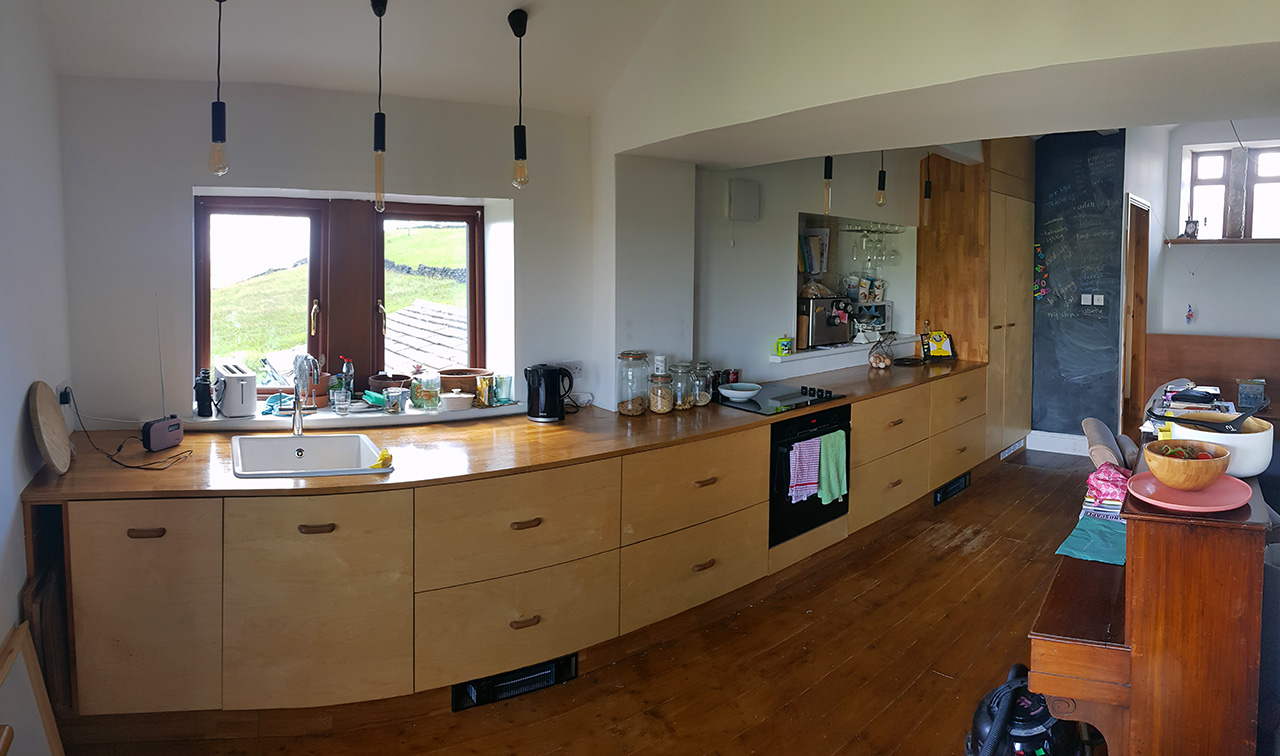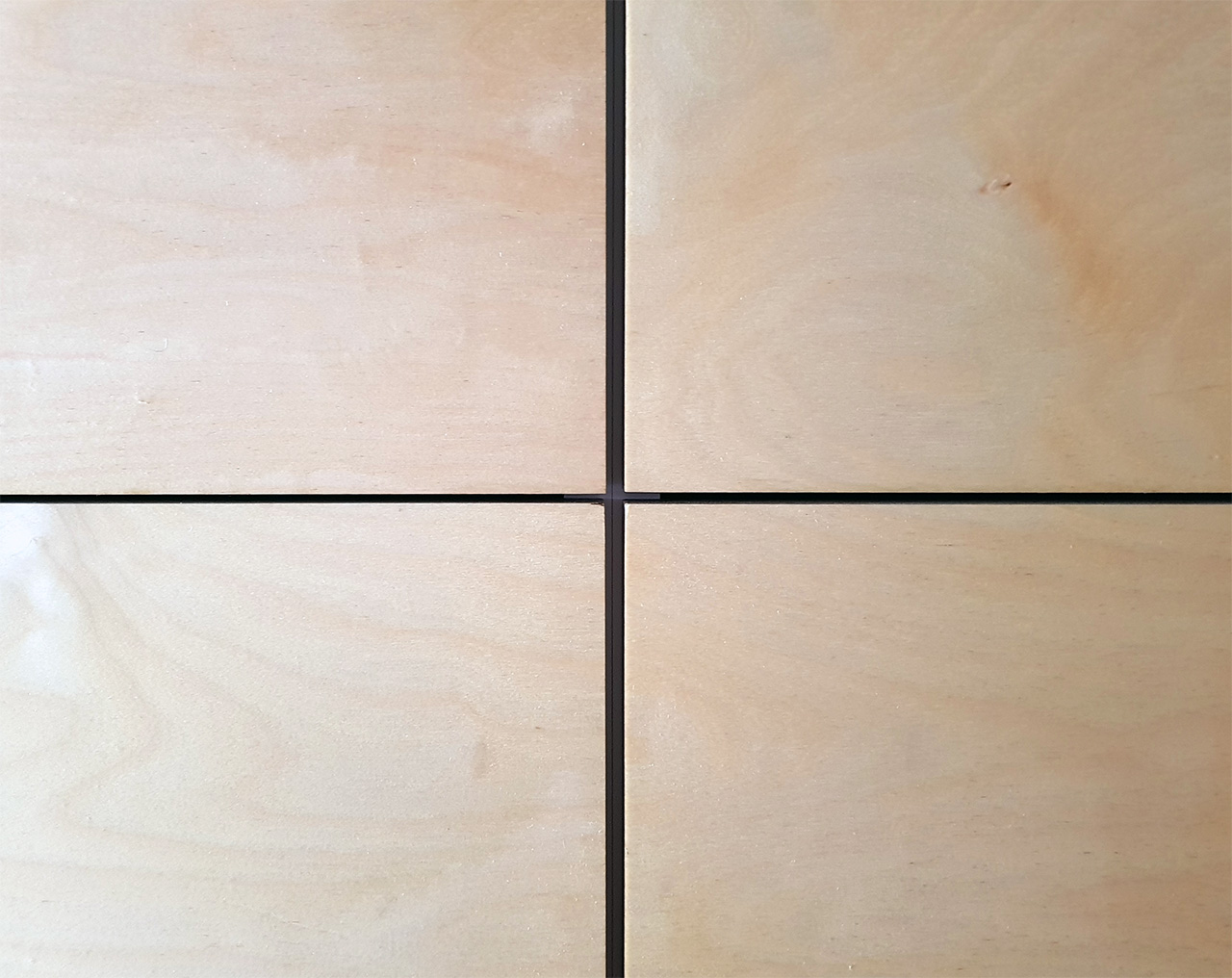Cottage Kitchen
The client purchased a converted barn which had fantastic views of Stoodley Pike Monument, south Pennines, West Yorkshire. The converted barn already had work carried out on it, but needed additional design work to make sense of the layout. The existing layout had a lounge and bedroom on the first floor and kitchen, bedroom and family bathroom on the ground floor. The client wanted to rationalise bedrooms onto one floor and combine the kitchen and lounge onto another floor. Reed Studio proposed to move the kitchen upstairs with the lounge to create an open kitchen dining with a small snug around a log burner. This freed up the original upstairs bedroom as a second lounge/guest bedroom. The existing kitchen on the ground floor was converted into a bedroom and a small store. The result was an upside down layout to exploit the breath-taking views of the surrounding countryside.

